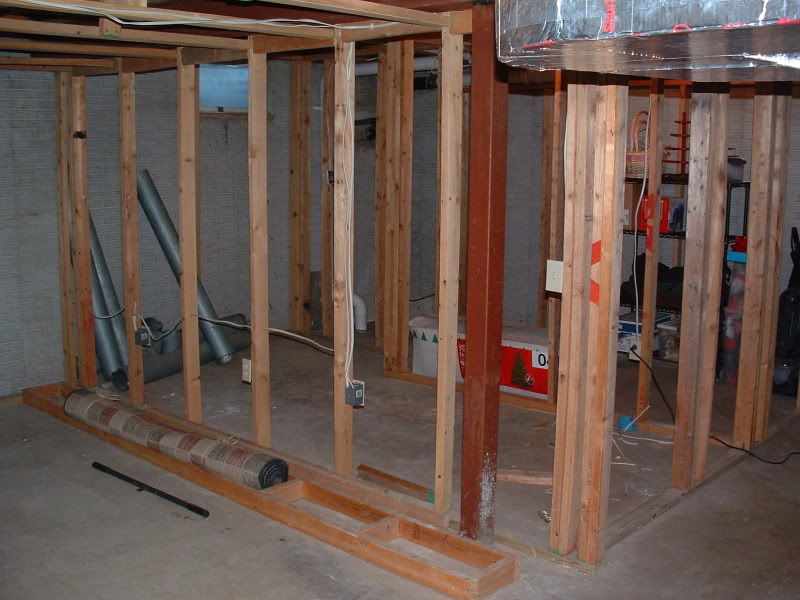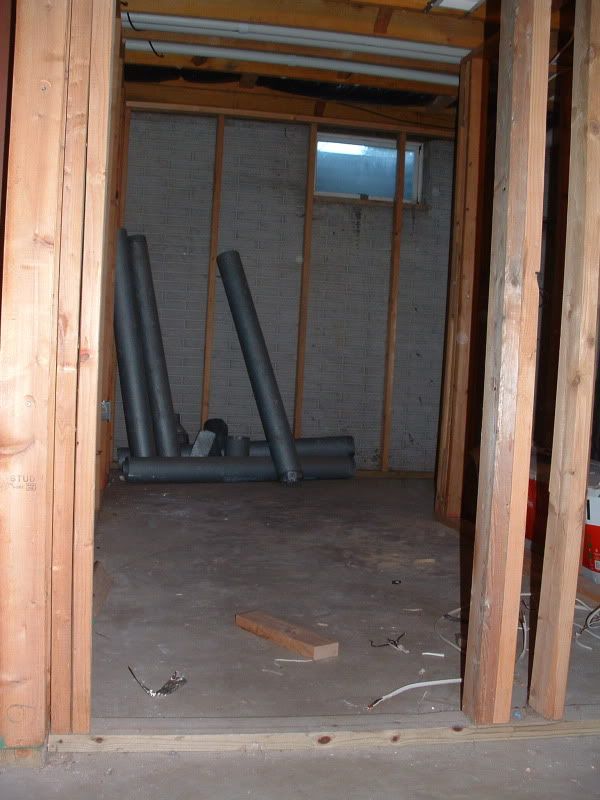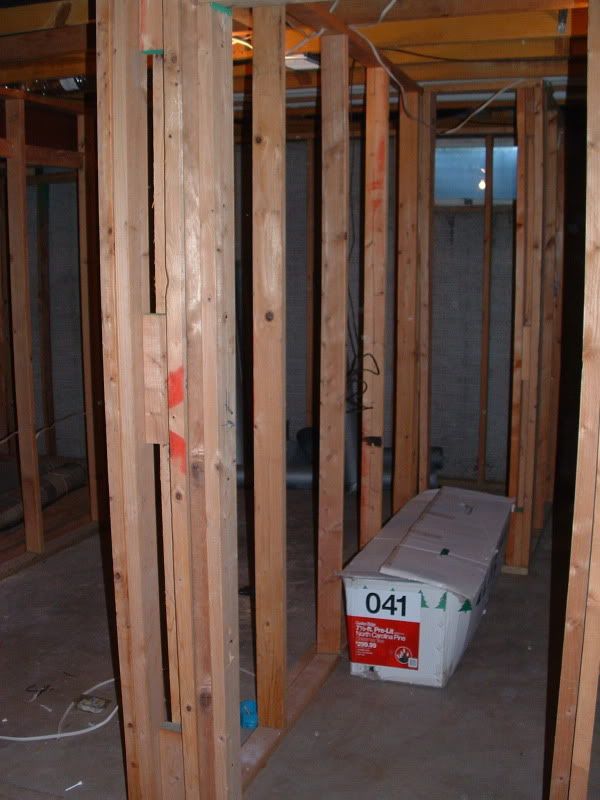| View previous topic :: View next topic |
| Author |
Message |
tackerman
The Gates of Troy

Joined: 14 Jun 2006
Posts: 1741
Location: in the ether
|
 Posted: Sat Jul 03, 2010 2:49 pm Post subject: a blank studio slate Posted: Sat Jul 03, 2010 2:49 pm Post subject: a blank studio slate |
 |
|
I finally found a house with a basement! It's not finished but its studded, wired and has HVAC. The room I'm thinking about using for a studio will need big time soundproofing... there are rooms on either side and a basement window high @ the back of the room. Any suggestions from the pros about starting from the ground up? 
 [/img] [/img] |
|
| Back to top |
|
 |
Mike Sommer
A Hundred Dozen

Joined: 05 May 2008
Posts: 1222
Location: Boss Angeles
|
 Posted: Sat Jul 03, 2010 3:55 pm Post subject: Posted: Sat Jul 03, 2010 3:55 pm Post subject: |
 |
|
Pictures please.
_________________
The Blog:
http://voiceoveraudio.blogspot.com/
Acoustics are counter-intuitive. If one thing is certain about acoustics, it is that if anything seems obvious it is probably wrong. |
|
| Back to top |
|
 |
tackerman
The Gates of Troy

Joined: 14 Jun 2006
Posts: 1741
Location: in the ether
|
 Posted: Sat Jul 03, 2010 5:04 pm Post subject: Posted: Sat Jul 03, 2010 5:04 pm Post subject: |
 |
|


 |
|
| Back to top |
|
 |
Mike Sommer
A Hundred Dozen

Joined: 05 May 2008
Posts: 1222
Location: Boss Angeles
|
 Posted: Sun Jul 04, 2010 9:47 am Post subject: Posted: Sun Jul 04, 2010 9:47 am Post subject: |
 |
|
Looks pretty good.
How high is the ceiling from the floor to the bottom of the ceiling joist?
What is above this room, and what, if any, pips and or services run through this new room?
How noisy is it down there? Turn on everything in the house: Water, AC, washing machine, dryer, dishwasher, flush the toilets, turn the TV and the Hi Fi on -loud, have someone clump around upstairs, and record it. This is the only way you're going to find out what really needs to be done in terms of isolation.
I wonder if you can move that 8.5' wall over inline with the short 5' wall? Once you get finished treating that room , it will start getting pretty chummy in there.
Are you considering just making this room a Booth or Booth/office area?
Mike
_________________
The Blog:
http://voiceoveraudio.blogspot.com/
Acoustics are counter-intuitive. If one thing is certain about acoustics, it is that if anything seems obvious it is probably wrong. |
|
| Back to top |
|
 |
tackerman
The Gates of Troy

Joined: 14 Jun 2006
Posts: 1741
Location: in the ether
|
 Posted: Mon Jul 05, 2010 9:42 am Post subject: Posted: Mon Jul 05, 2010 9:42 am Post subject: |
 |
|
The floor is fairly noisy when people are walking around on the 1st floor. No pipes running through the room but there is a sump pump and radon mitigation system in the next room to the right.
I'm thinking about boxing off the back for the booth and leaving the narrower front of the room for the comp/desk/editing area. I'd imagine soundproofing the entire room would rack up the cost in a hurry. |
|
| Back to top |
|
 |
Mike Sommer
A Hundred Dozen

Joined: 05 May 2008
Posts: 1222
Location: Boss Angeles
|
 Posted: Mon Jul 05, 2010 11:05 am Post subject: Posted: Mon Jul 05, 2010 11:05 am Post subject: |
 |
|
It could get expensive, especially trying to mitigate the foot fall. If I could get the measurement from the concrete slab to the bottom of the ceiling/floor joist this will help determine what can be done. Is the floor above carpeted or can it be carpeted?
You may have to undo all that's been done, because you're going to need to build a room within a room. And as I said before by the time you get done building walls and adding treatment you can very easily end up with a room that's 4'-5" wide. Since you have the real estate, use it.
But until you get some recordings of the area or some volume measurements of the ambient noise, there is no way to determine what is really needed. Otherwise all that can be done is shoot for worst case noise scenario.
_________________
The Blog:
http://voiceoveraudio.blogspot.com/
Acoustics are counter-intuitive. If one thing is certain about acoustics, it is that if anything seems obvious it is probably wrong. |
|
| Back to top |
|
 |
tackerman
The Gates of Troy

Joined: 14 Jun 2006
Posts: 1741
Location: in the ether
|
 Posted: Tue Jul 06, 2010 12:29 am Post subject: Posted: Tue Jul 06, 2010 12:29 am Post subject: |
 |
|
| 93" from slab to joist. And upon closer inspection there are a few water drain pipes from the upstairs bathroom running across the ceiling above the rear of the room. The room above is the master bedroom which is carpeted. I'll work on getting some gear down there for a bit of ambient audio. |
|
| Back to top |
|
 |
Lee Gordon
A Zillion

Joined: 25 Jul 2008
Posts: 6868
Location: West Hartford, CT
|
 Posted: Tue Jul 06, 2010 1:26 am Post subject: Posted: Tue Jul 06, 2010 1:26 am Post subject: |
 |
|
| Mike Sommer wrote: | | You may have to undo all that's been done, because you're going to need to build a room within a room. |
Rather than tearing down any of that framing, it might be easier to build a room around a room. If there's the space for it, framing a new outer wall and keeping the existing as the inner wall could save a bit of effort, not to mention materials.
_________________
Lee Gordon, O.A.V.
Voice President of the United States
www.leegordonproductions.com
Twitter: @LeeGordonVoice
 |
|
| Back to top |
|
 |
tackerman
The Gates of Troy

Joined: 14 Jun 2006
Posts: 1741
Location: in the ether
|
 Posted: Tue Jul 06, 2010 5:37 am Post subject: Posted: Tue Jul 06, 2010 5:37 am Post subject: |
 |
|
| I'm assuming the most cost effective way to do this is doubling up on the sheetrock leaving an air gap between layers? |
|
| Back to top |
|
 |
Mike Sommer
A Hundred Dozen

Joined: 05 May 2008
Posts: 1222
Location: Boss Angeles
|
 Posted: Tue Jul 06, 2010 7:16 am Post subject: Posted: Tue Jul 06, 2010 7:16 am Post subject: |
 |
|
The problem I see with the wall framing right now is decoupling-- there is none. And if you were build the second leaf wall structure on the outside, you've just thrown your money way. If you build the second wall on the inside, it will end up being so small you'll wonder where all the money went and why.
Like I recommended, move that 8-foot wall over 2 or 3 feet so it's just one 7.5 x 13.5 box. Then you can move the door to the center of the wall, so you can have effective bass trapping in the corners. and you can build the second wall on the inside.
This little bit of destruction is nothing compared to what it could be.
_________________
The Blog:
http://voiceoveraudio.blogspot.com/
Acoustics are counter-intuitive. If one thing is certain about acoustics, it is that if anything seems obvious it is probably wrong. |
|
| Back to top |
|
 |
|




 [/img]
[/img]


